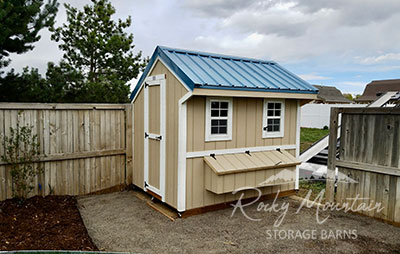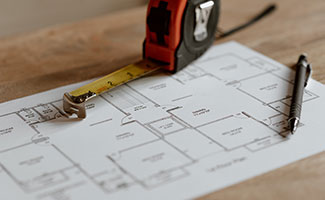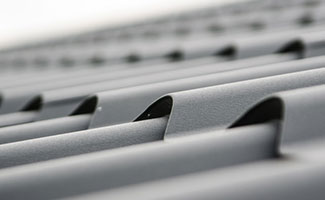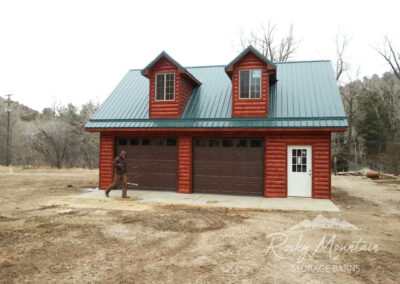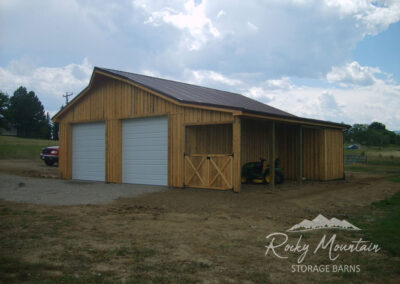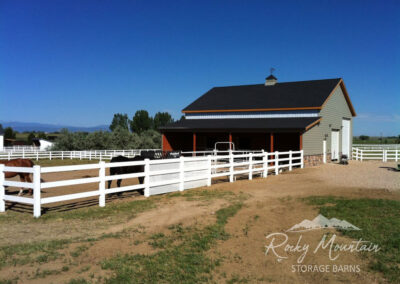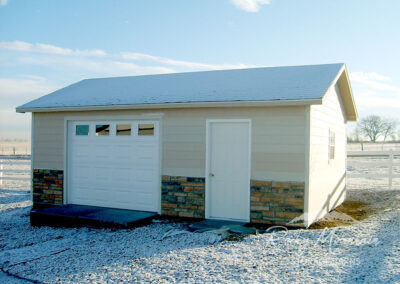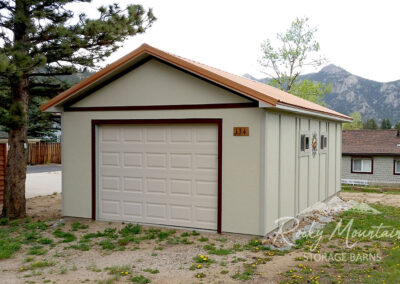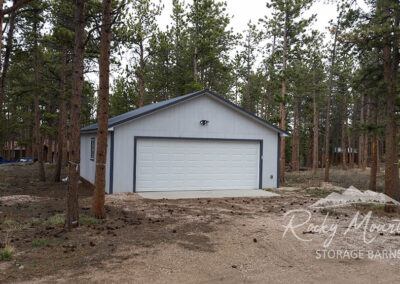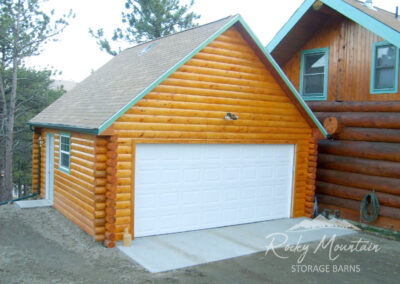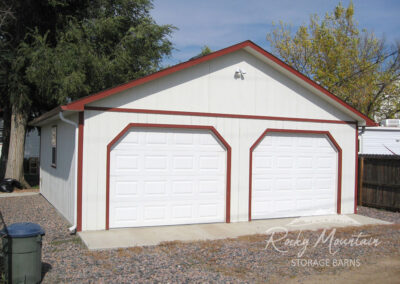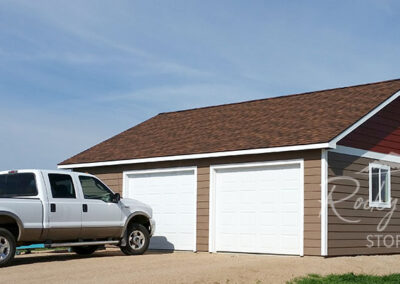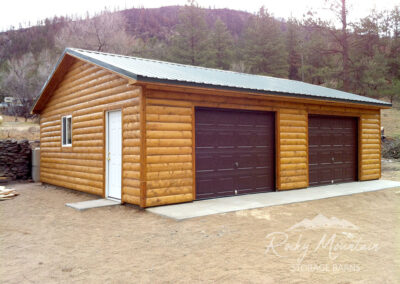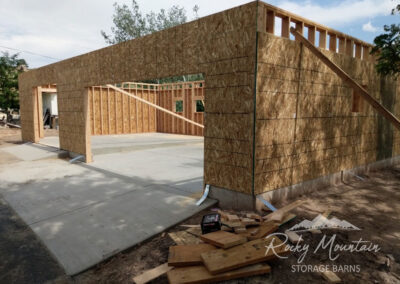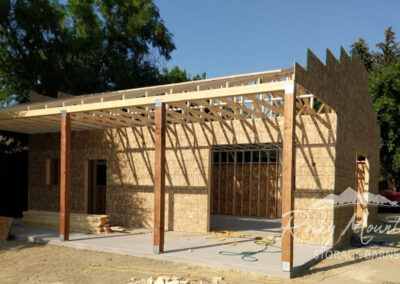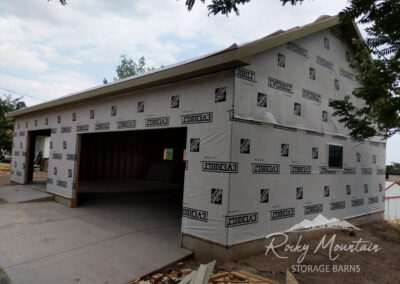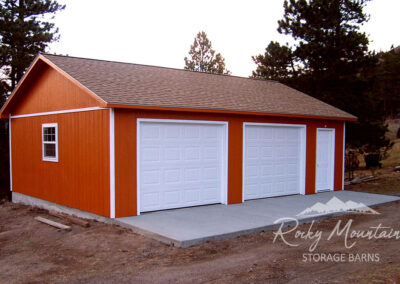Custom Garages
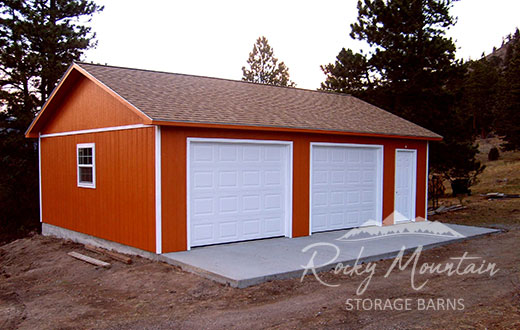
Photos Shown w/ Available Options
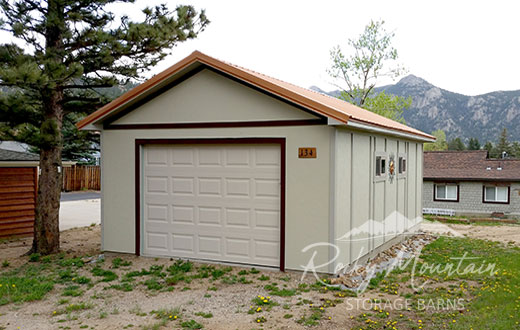
Photos Shown w/ Available Options
| Base Price Includes | |
|---|---|
| Assembled | Built Onsite On Customer Provided Concrete Pad (within a limited radius) No Kits. |
| Walls | 2×4 Wall Studs 16” OC to Establish an 8’ Wall. Double Top-Plates & Treated Bottom Plates |
| Siding | Primed 3/8” Primed Smartside T-1-11 8” OC Siding (vertical grooves) Nailed Directly Over Wall Studs |
| Trim | Primed 1×4 Miratec Trim |
| Entrance Door | 36” Steel Primed Entrance Door |
| Garage Door | 9’x7’ Standard Overhead, Non-Insulated White Garage Door w/ Inside Latch (garage Size 20’x20’ and up include 16’x7’ garage door) |
| Truss | Engineer 4/12 Pitch Gable Roof Trusses |
| Roofing | 7/16 OSB Roof Sheating and Felt Paper |
| Shingle | OC Oakridge Series Architectural Shingle |
| Ventilation | Ridge Vent and (6) 16"x8" Eave Vents |
| Overhang | 12" Soffit Overhangs on Gables and Eaves |
| Foundation | Customer is responsible to Provide Concrete Pad Poured to building Code Regulations with licensed contractor and a 3'x3' Concrete Landing for Single Door |
| Permit | RMSB, Inc Does NOT Obtain Building Permits. Customer is Responsible to Provide Necessary Building Permit. Engineered Stamped Building Plans Included in Base Price. |
| Building Size | Base Price | Rent-To-Own |
|---|---|---|
| 16×20 | 14,500 | See An Associate |
| 16×24 | 17,280 | See An Associate |
| 16×30 | 21,600 | See An Associate |
| 18×24 | 18,580 | See An Associate |
| 18×30 | 23,220 | See An Associate |
| 20×20 | 17,200 | See An Associate |
| 20×24 | 20,650 | See An Associate |
| 20×30 | 25,800 | See An Associate |
| 22×24 | 19,845 | See An Associate |
| 22×30 | 27,060 | See An Associate |
| 22×36 | 32,475 | See An Associate |
| 24×24 | 23,620 | See An Associate |
| 24×26 | 25,585 | See An Associate |
| 24×28 | 27,555 | See An Associate |
| 24×30 | 29,520 | See An Associate |
| 24×36 | 35,525 | See An Associate |
| 30×30 | 36,900 | See An Associate |
| 30×40 | 49,250 | See An Associate |
Variety of sizing available. See an associate. Prices subject to change without notice. Rent to Own estimates may vary as sales tax, freight charges and security deposit is added if applicable. |
||
All Prices Subject to Change. All Sizes are Nominal.
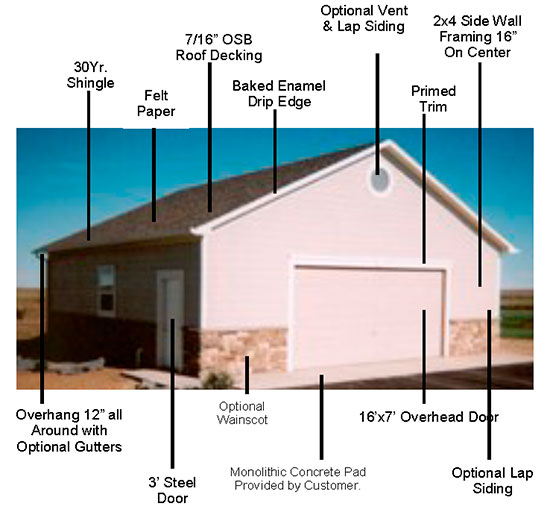
RMSB, Inc. will work with the customer to meet the building code requirements of the County or City where the building site is located. If order is cancelled due to Building Dept issues in any County, City or by Customer’s Home Owner’s Association, or if order is cancelled before or after construction has begun, RMSB Inc will retain no less then $800 and any costs incurred by RMSB, Inc., or any of its suppliers, subcontractors, architects, engineers, permit fees, permit processing fees, or any cost incurred up to cancellation of customer or denial by Building Dept. Please check with your local building department for your property requirements. RMSB, Inc. is not responsible for your home owner’s association. Customer is responsible to obtain necessary building permits prior to installation. Customer is responsible to provide a concrete foundation to code and work along RMSB and engineers for code regulations on concrete foundation w/ 3’x3’ concrete landing required per code on all garages.

